Featured Properties
Featured Properties
Featured Properties

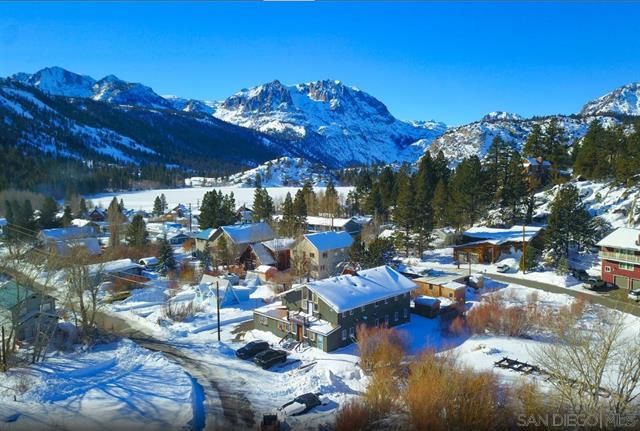



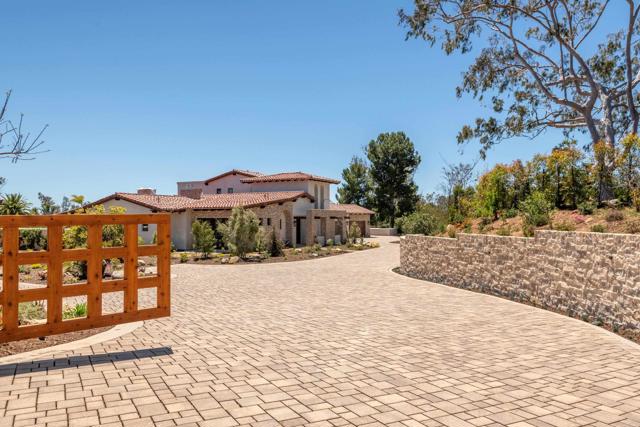

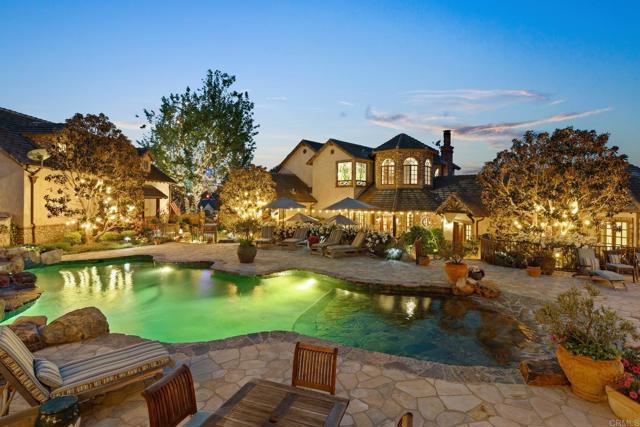
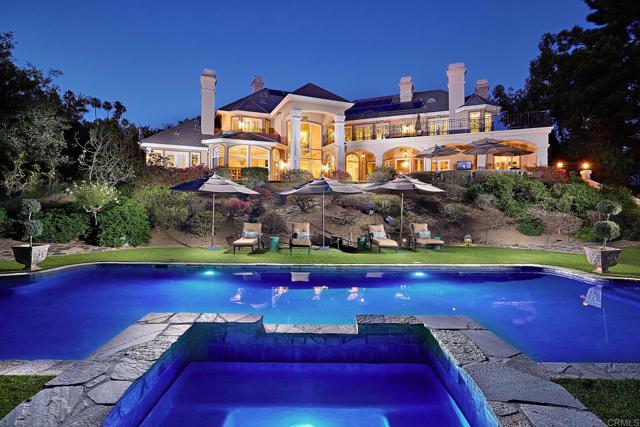
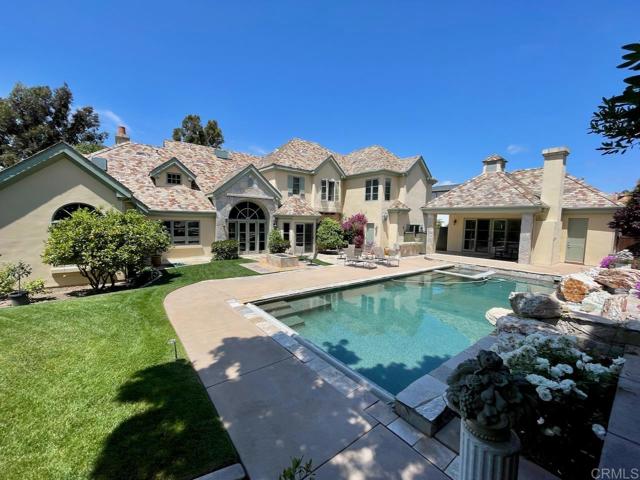
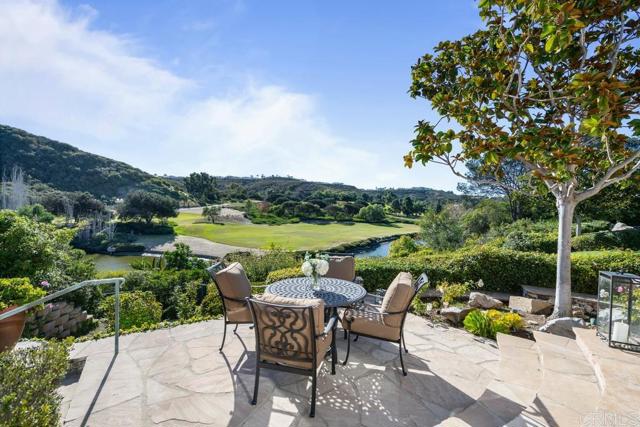
CTA
For more information or To schedule a showing now

Mark S. Mcdonald
619-665-4614
mark.mcdonald@pacificsir.com
DRE# 01154045

Fara Fashandi
858-339-7311
fara.fashandi@pacificsir.com
DRE# 01339461

Jorge Terriquez
+1 760-685-3708
WhatsApp #
jorget1162@gmail.com
DRE# 01251840
Se habla español

Global Real Estate Advisor Group • Pacific Sotheby's International Realty
This information is deemed reliable but not guaranteed. You should rely on this information only to decide whether or not to further investigate a particular property. Before making any other decision, you should personally investigate the facts (e.g. square footage and lot size) with the assistance of an appropriate professional. You may use this information only to identify properties you may be interested in investigating further. All uses except for personal, non-commercial use in accordance with the foregoing purpose are prohibited. Redistribution or copying of this information, any photographs or video tours is strictly prohibited. This information is derived from the internet data exchange (IDX) service provided by San Diego MLS. Displayed property listings may be held by a brokerage firm other than the broker and/or agent responsible for this display. The information and any photographs and video tours and the compilation from which they are derived is protected by copyright. Compilation © 2019 San Diego MLS.


