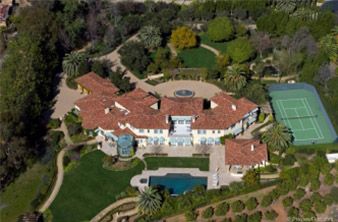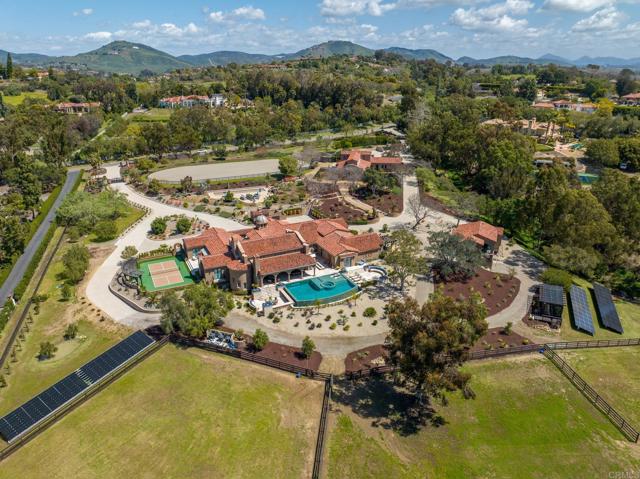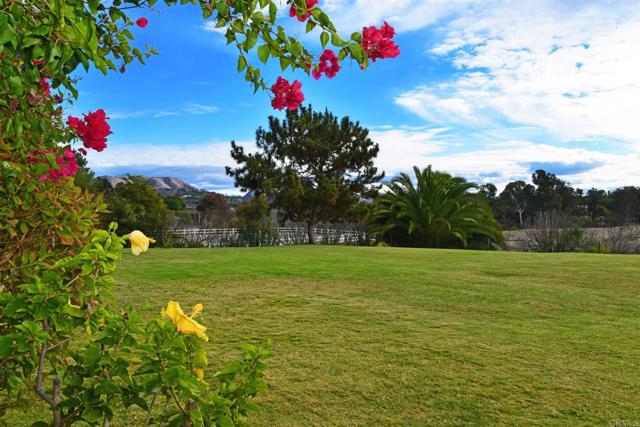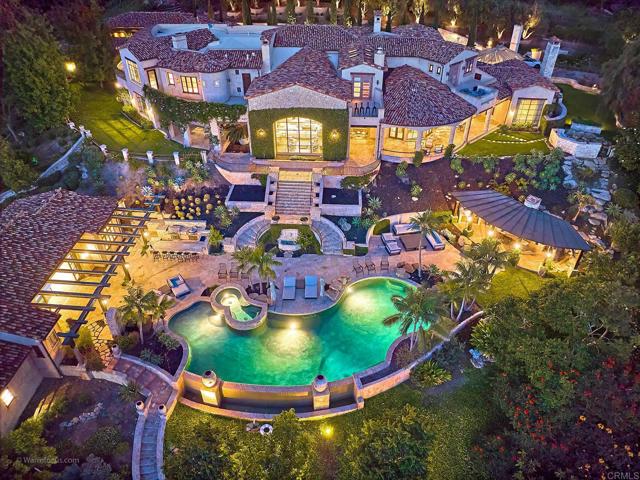
The community of Rancho Santa Fe is home to approximately 3,000 residents and an abundance of eucalyptus trees. Distinguished by both its sprawling estates and Lilian Rice architecture, the Ranch was the place to be for early Hollywood and continues to be home to many affluent and well-known residents. In the Bing Crosby era, the community became popular among Crosby himself and those in the Del Mar Racetrack scene. Golf, equestrian activities
Rancho Santa Fe Lifestyle
The community of Rancho Santa Fe is a beautiful oasis set against picturesque roadways and winding tree-lined streets. The 3,000 residents of Rancho Santa Fe enjoy a lifestyle of luxury, incredible amenities, prestigious schools and a deep love of the outdoors. The community is home to celebrities, socialites
Recreation
Golf is a huge part of the lifestyle of Rancho Santa Fe. This North County San Diego community is home to six private golf clubs, which are known to be some of the best in the country. The perfect year-round weather and impeccable greens are all set against lush natural landscapes. The Rancho Santa Fe Golf club is a 6,800-yard, par 72, 18-hole golf course located in some of the most spectacular landscape in the country. Golfers play against rolling hills and winding creeks, along with plunging waterfalls and bridges. The Crosby Club in Rancho Santa Fe was designed by Fred Couples and Brian Curley and boasts incredible views and challenging holes. A day on the links in Rancho Santa Fe promises a picturesque and rewarding experience. Residents of Rancho Santa Fe enjoy playing tennis year-round. The Rancho Santa Fe Tennis Club is located just north of the downtown area and is adjacent to the Rancho Santa Fe Golf Club and is just one of several tennis clubs in the area. This award-winning club is set against natural surrounding that
Equestrian Center
Horses are a huge part of the lifestyle of Rancho Santa Fe. Residents of this North County San Diego community enjoy over 45 miles of beautifully maintained equestrian trails that wind through stunning natural surroundings. Rancho Santa Fe has built a reputation as being one of the premier areas for horseback riding in San Diego and many famous horse trainers call this area home. This lavish community is extremely accommodating to horse owners, offering properties with huge lots and horse stables. The Rancho Santa Fe Riding & Saddle Club accommodates horse owners with all the amenities they need. Oftentimes you will find families attending horse shows, social activities and lessons at the Rancho Santa Fe Riding & Saddle Club.
Schools
Raising children in Rancho Santa Fe is one of the top reasons why people choose to move to this area. You get the best of both worlds living in nature and luxury, with the city of San Diego a short drive away. Rancho Santa Fe schools are some of the best in the state. Area schools offer the finest in quality education with an emphasis on parent involvement. The schools of Rancho Santa Fe provide a first-class education. For families with small children, the Rancho Santa Fe School District is the premier district for K-8. The top ranking Solana Beach School District and San Dieguito Union School District
Downtown Rancho Santa Fe
The architectural centerpiece of the downtown area of Rancho Santa Fe is the beautiful “Inn at Rancho Santa Fe”, designed by Lillian Rice. The only hotel in the area, this gem is perfectly situated on a grassy knoll at the










